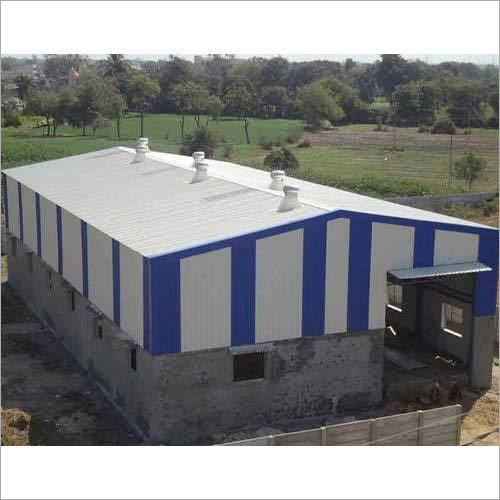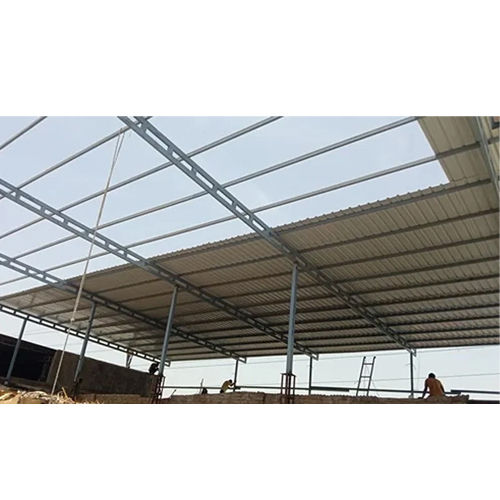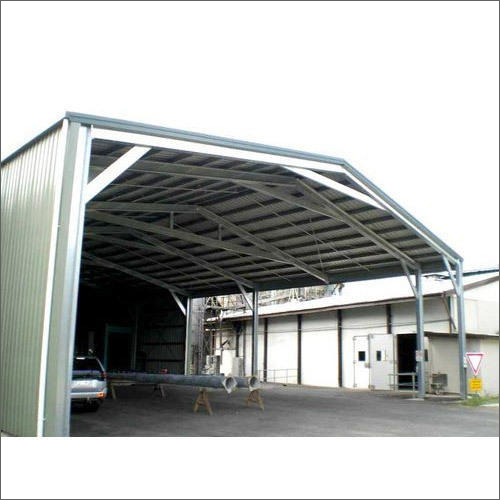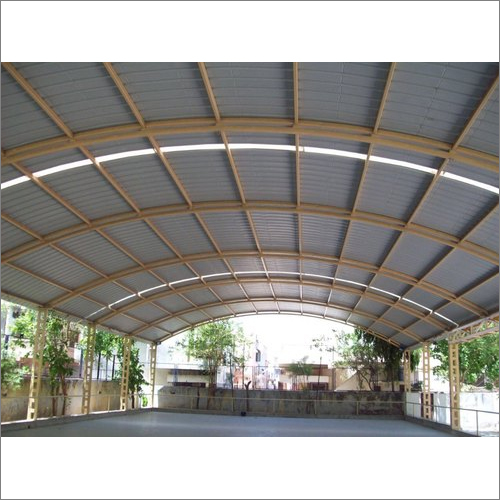Specifications:Floor Area: 874.88 ft = 81.28 m (L x W x H: 44.28 x 23.45 x 10.97ft & 13.50 x 7.15 x 3.34 mTotal 18 Panel , 8 Wedge + 6 Expanse + 4 Top RoofA01 Wedge Basic (4 Panel)A02 Wedge Sliding Window (2 Panel)A04 Wedge Door (2 Panel)B01 Expanse Basic (2 Panel)B02 Expanse Sliding Window (2 Panel)B03 Expanse Window (2 Panel)D02 Top Roof (4 Panel)H 7.52 Ft x L 11.18 Ft x Thickness 82 mmH 2.29 M x L 3.40 M x Thickness 82 mmD02 Rolling Shutter Door Frame (Chokhat) ( 4 Panel )Please find the attachment for Price-list. Glad to introduce ourselves as a Prefabricated Fiber-Glass Dome House Manufacturing company. Once you choose the model and quantity of domes or roof you require, as well as number of doors and windows required in each dome then we can send you the quotation based on your exact requirements.Special features:Self supporting space-age buildings. No frame required.High impact resistance (8000 psi).High weight load capacity (4000 kg).Sustainable wind pressure (up to 240 km/h).70+ year 's shelf life.Very cost effective and rapid construction.Sun heat retardant, rust and corrosion proof.No or very low maintenance required.UV-resistant permanent color. Never needs painting.Occasional washing keeps it look like NEW.Extremely resistance to weather damage i.e. hurricane strikes / earthquakes.Aerodynamic dome shape makes it virtually wind-proof.No snow/debris pile-up on the roof.We supply prefabricated fiberglass dome houses including windows and doors gaps/spaces to fit in them but we do not supply any inside facilities such as doors, windows, toilet, kitchen, flooring etc. You just need to prepare a proper flooring to install our dome, it can be erected in not more than 6 to 8 hours with 4 to 5 persons at help.Prince Composites Domes HousesInsulated Roofing SolutionsDomes House FlooringInsulated Tank Cover(Made by FRP & PUF Insulated Sandwich Material, Insulation Thickness from 75 mm to 150 mm, For Maintaining Temperature )
















































